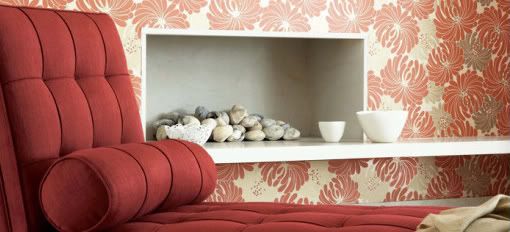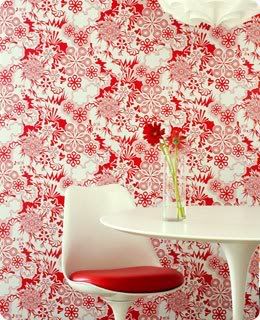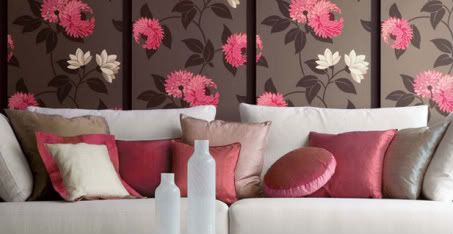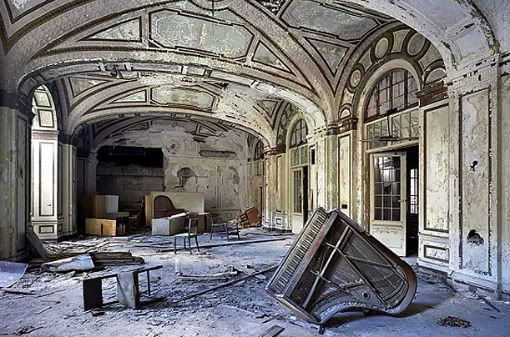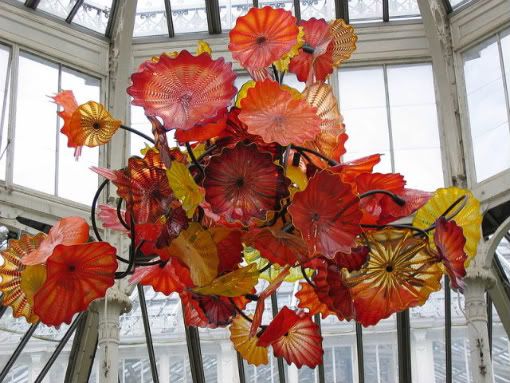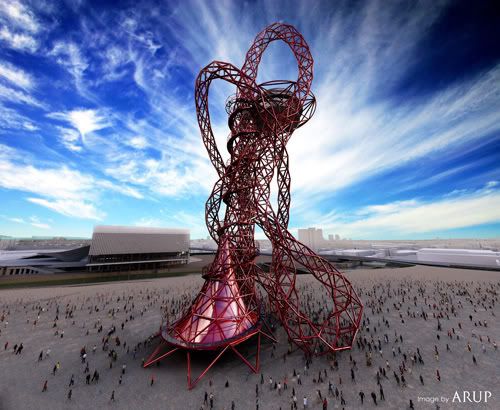Wednesday, April 28, 2010
Marine Building, Vancouver
Although I'd spent lots of time in Vancouver back in my undergraduate days, it was quite a change to visit as a 'grown-up'! As a student, I spent most of my time in Vancouver shopping for bargains and eating crepes and pizza on the street (it felt sort of weird to go to sit-down restaurants). While we were planning our trip to the city, Javier asked me which places we should go to, and I couldn't really tell him anything! That's when I realized that even though I lived in Greater Vancouver for 5 years, I'd never really seen the city.
During a long walk through the downtown area, we passed by Vancouver's historic Marine Building. My husband and I kept commenting on how much the Art Deco style of the building reminded us of The Daily Planet from CW's Smallville. Of course, we later discovered that that's because it is The Daily Planet (on the TV show they make the building look taller via CGI and superimpose the Planet globe on top).
The Marine Building was completed in 1930 and is a beautiful example of Art Deco architecture. The building was designed by the Vancouver-based architecture firm of McCarter Nairne. John Y. McCarter (an engineer) and George C. Nairne (an architect) built two Art Deco skyscrapers for the city of Vancouver: the first was the Medical Dental Building, which was demolished in 1988, and the second was the Marine Building.
Interestingly, when the building opened, the city was in the throes of the Great Depression. Although the structure had cost over $2.3 million to build, it was sold to the Guinness family (yes, that Guinness family), for a mere $900,000. Such a deal!
My favourite feature of the building is the elaborate entrance, with its fabulous Art Deco details.
Below you can see the rest of the entrance (unfortunately I couldn't get the whole thing with my iPhone, so I had to take two separate shots!). Take a close look at those angelic winged creatures: they're Canadian Geese! I don't think I've ever seen Canadian Geese looking so regal.
It is certainly one of the prettiest buildings in downtown Vancouver, and I'm amazed I'd never visited it before. Now I really want to take a peek inside. I guess I'll have to wait till next time!
Posted by
Margaret
at
5:17 PM
8
comments
![]()
![]()
Labels: architecture, art deco, vancouver
Tuesday, April 20, 2010
Modern Wallpaper
Wallpaper has been going through a huge resurgence in recent years, thanks in part to high-profile fans like designers like Colin McAllister and Justin Ryan of HGTV Canada's Home Heist.
While wallpaper went through a period of disfavor - thanks to tacky borders, dull patterns and an abscence of color - it has regained popularity for two reasons: wallpaper adds instant life to a room and it also helps unite a color scheme. In this day and age, few of us hire professional decorators. Wallpaper does much of the difficult work for you. You simply choose an attractive pattern, and then pull colors from the design to use in decorating the surrounding space. As an added plus, more and more companies have been designing contemporary patterns.
Still, even with fabulous modern papers, you'd be wise not to overdo it. William Morris, one of the most prolific wallpaper designers of all time, preferred simple whitewashed walls to wall coverings, and used wallpaper sparingly in his own homes. In this, as in most cases, less is more.
One big no-no (if you are looking for a more modern, streamlined look) is ornate borders. Borders look lovely when you are looking through wallpaper sample books, but they are largely unnecessary, especially if you have wainscotting. In fact, I would argue that, unless you are doing an historical reproduction, its best to forgo borders altogether.
I think William Morris would appreciate the "accent wall" approach to wallpaper. Use decorative papers on one wall to highlight it, and keep the rest of the room simple. I love looking at wallpaper, but entire areas covered in patterns can make me feel a little dizzy. Having an accent wall also makes it a lot easier to remove wallpaper in case you tire of it.
Another thing I like about the modern approach to wallpaper is that many designers are taking advantage of the brilliant new colours that are being used in decoration today. One company that has been taking traditional floral designs and giving them a new lease on life is Flavor Paper. I love their designs! This is not your grandmothers wallpaper. I first ran across Flavor Paper a few months ago on the William Morris Fan Club blog. The design featured below is called "Party Girl." I love the way it has been paired with the modish Eero Saarinen Tulip table and chair:
Flavor Paper is hand printed, which makes customization much easier for them. Their website advertises that the the ink colors from all their patterns are interchangeable, and that designs can be printed on any stock grounds without additional fees. Of course, the initial price tag is rather hefty, with designs starting at $150 a roll, although trade discounts are available.
Another company that has adapted well to changing times is Sanderson and its sister company, Harlequin Harris. Sanderson's PomPom collection, designed by Maggie Levien, is both beautiful and relevant. This photo from the Sanderson website (below), illustrates a modern approach to using wallpaper. You can see how the designer has pulled the colours from the wallpaper and used them to decorate the room. Also, I love what they have done with the mounted panels of wallpaper. It makes the paper look more like art, and less like traditional wallpaper. A nice trick for an accent wall, especially since great wallpaper can be rather pricey!
Images courtesy Sanderson and Flavor Paper.
Posted by
Margaret
at
12:51 PM
5
comments
![]()
![]()
Labels: decorating, wallpaper, william morris
Friday, April 16, 2010
Edmonton Arena District
I'm a huge believer in mixed use development in urban centers. My husband and I live in Central Edmonton and we love being able to take advantage of proximity to work, shops, and the beautiful river valley. As a result, I'm very excited about the proposed Edmonton Arena District, a mixed development project that includes a new arena for the Edmonton Oilers, plus residential housing, a community rink, a new casino, retail space and a winter garden. The project is being led by the Katz Group.
The video below features Daryl Katz, owner of the Edmonton Oilers and chairman of the Katz Group. It's a very frank discussion of why a project like the Arena District is of vital importance in attracting investment to the city:
Mr. Katz has announced his intention to contribute $100 million to the project, but I immediately noticed that a lot of the comments on YouTube suggest Mr. Katz ought to pay for the entire arena himself. This sentiment is echoed on Edmonton City Councillor Don Iveson's blog, where Iveson contends that the city shouldn't have to borrow the $400 million needed to finance the project. This sort of attitude always seems to be on display when a business person suggests a project that would improve life in the city.
I'm originally from Washington State, and I still remember the public outcry over billionaire philanthropist Paul Allen's proposal to construct the Qwest arena. There were dozens of letters written to local papers complaining that Allen should pay for the arena himself, rather than "leaving taxpayers with the bill." Of course, today most people will recognize that Mr. Allen's work in Seattle has helped to ensure its continued status as a world class city.
Of course, it's not just the cost of the project that has some Edmontonians concerned. The project has been criticized by Edmonton architect Barry Johns, who is concerned about the proposed location of the Arena District and LRT (light rail transit) access. I absolutely understand his reservations. Currently, the area that can be described as the "core" of downtown Edmonton is just a few blocks in diameter, and the proposed building site for the arena is a few blocks away. Also, the LRT does not currently run to the proposed site.
I think the hurdles Johns mentions can be easily overcome, however. While I strongly feel that approval of the development should be contingent on the addition of the LRT station, I am much less concerned about the notion of "extending" the downtown area, because, after all, that is the entire aim of the project!
The debate surrounding who should pay for the Arena District reminds me of the classic children's tale, "The Little Red Hen." I'm sure you will recall this story from your childhood. In it, the Little Red Hen finds a grain of wheat and has the idea of planting it and using the wheat to make bread. She asks the other farm animals to help her at each stage of production (planting, harvesting, milling, baking), but no-one offers. Of course, in the end, they all want to help eat the bread. City development projects always seem to work that way. People grumble about the cost, but in the end, they don't seem to have a problem using the services they didn't want to pay for.
Edmonton has the potential of being a world class city, but this will take genuine commitment on the part of the city government, private citizens and businesses. The Edmonton Arena District is a fabulous idea that will beautify our city and help combat urban sprawl. Edmonton desperately needs some world class architecture to set the city apart and to attract people and investment. The completion of the Alberta Art Gallery this winter was a great start, but we need to build on the momentum that is being created if Edmonton is going to be able to compete with cities like Calgary for investment dollars.
For more information, please visit the Edmonton Arena District website.
Posted by
Margaret
at
1:35 PM
8
comments
![]()
![]()
Labels: architecture, Edmonton, news
Friday, April 9, 2010
Roger Scruton - Why Beauty Matters
Posted by
Margaret
at
2:52 PM
9
comments
![]()
![]()
Labels: aesthetics, art, dale chihuly, reviews, roger scruton
Friday, April 2, 2010
Anish Kapoor's Orbit - English Eiffel Tower?
Anish Kapoor's design for the London Orbit Tower, intended to be the dominating structure of the London 2012 Olympic Games, was unveiled earlier this week.
When completed, the structure will stand over 115 meters tall - 22 meters higher than the Statue of Liberty, 19 meters higher than Big Ben, and considerably shy of the Eiffel Tower - the 340 meter high building to which the Orbit is already drawing comparisons.
Kapoor has created numerous well-known sculptures, including Chicago's Cloud Gate. Explaining his inspiration for the design, Kapoor remarked in an interview with the BBC that he wanted to "look again at the whole idea of a tower" replacing its traditional Cartesian lines with something more orbital, with a "flowing, coiling form". Moreover, he hopes "to create a sensation of a certain kind of instability' for the viewer.”
Mr. Kapoor, who admittedly has all the humility of Howard Roark, confesses that he makes art to please himself, although he has a viewer in mind. While statements like this have led some art critics to dismiss him as an egoist, I appreciate his honesty. Genuine humility would make innovation impossible. It requires a great deal of confidence to see one's work come to fruition, and I don't really see the point in artists pretending that their work is for the people. In fact, which is more arrogant: admitting that your work pleases you, or proudly asserting that it is meant please others?
For this reason, the Orbit/Eiffel Tower comparison actually works on a certain level. Much like the Orbit, the Eiffel Tower was an unapologetically modern structure that utilized revolutionary techniques in building construction. It was the tallest building in the world for 41 years, until the Chrysler building was completed in 1930. The Orbit does not attempt to compete with the Eiffel Tower in height (which would be rather pointless, since there many tall buildings). Nor does it have the concern with utility that dominated Gustave Eiffel’s work. Instead, Mr. Kapoor seems to feel that the next frontier in construction lies in manipulating the conceptual framework of structures like the tower. His plan for the Orbit puts a tremendous strain on the engineers involved, demanding a building that looks like it might topple over, but doesn't! Kapoor hopes that the innovations he has made in the Orbit's design will make it "truly 21st century."
The Orbit seems based on a visual conception of the relationship between man’s achievements and his limitations. The "leaning tower" can easily be interpreted to represent the instability of modern man. This is emphasized by the sinuous coils of the structure, which call to mind the tenuously twisted spirals of the DNA’s double helix. Of course, the entire structure appears to be on the verge of either collapse or ascent.
My biggest reservation about the project is its full name: the ArcelorMittal Orbit; so named after ArcelorMittal, the company which will be donating the structural steel required to complete the project (perhaps explaining the choice of building material?). I'm a bit disappointed with the red portion of the tower, which appears to be painted steel. How often the tower will need to be repainted? The Eiffel Tower was constructed out of cast iron, and has to be repainted every seven years to prevent corrosion (it takes about 60 tonnes of paint each time). Contemporary construction projects should be made greener by utilizing new materials that are more resistant to corrosion.
So, will the ArcelorMittal Orbit be London's landmark for the 21st century? I'm reserving judgement. People thought the Eiffel Tower was an eyesore when it first opened, so I know better than to criticize the Orbit based on its looks! That said, does the design have staying power? My answer would be yes, because I think that, upon completion, it will be the most prominent example of an honest contemporary architecture that at once embraces the technologies of the 21st century, while calling attention to a dominating sense of uncertainty about the future and our place within it.
Posted by
Margaret
at
2:33 PM
5
comments
![]()
![]()
Labels: architecture, news, reviews







